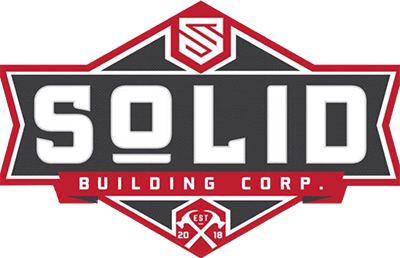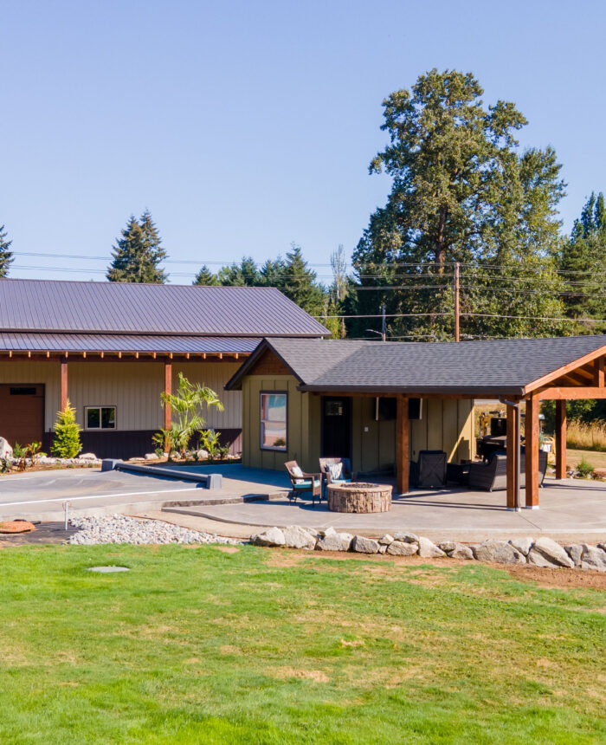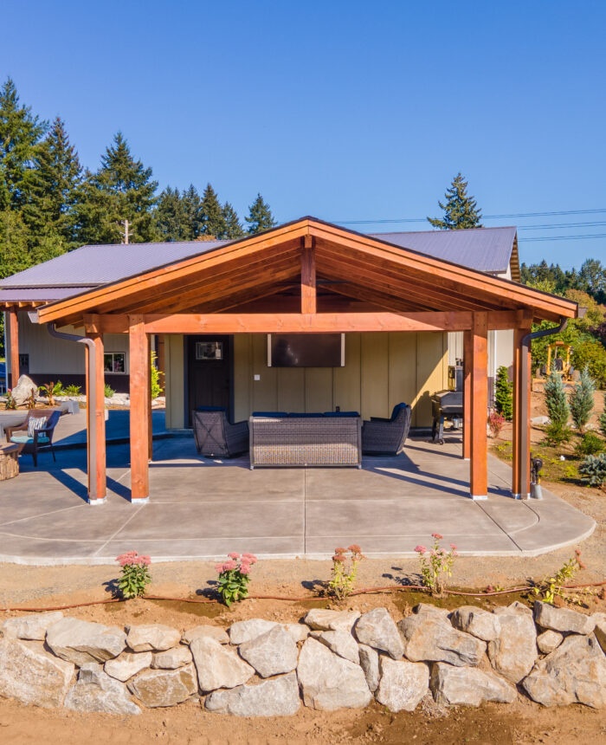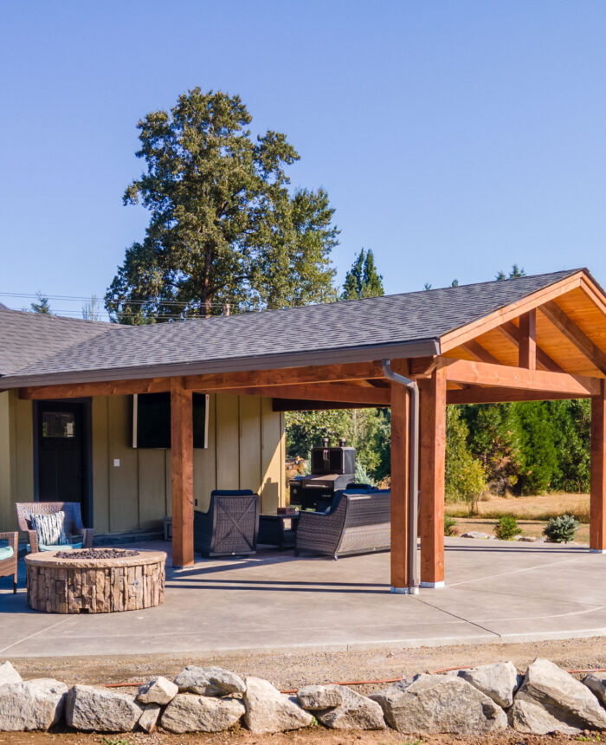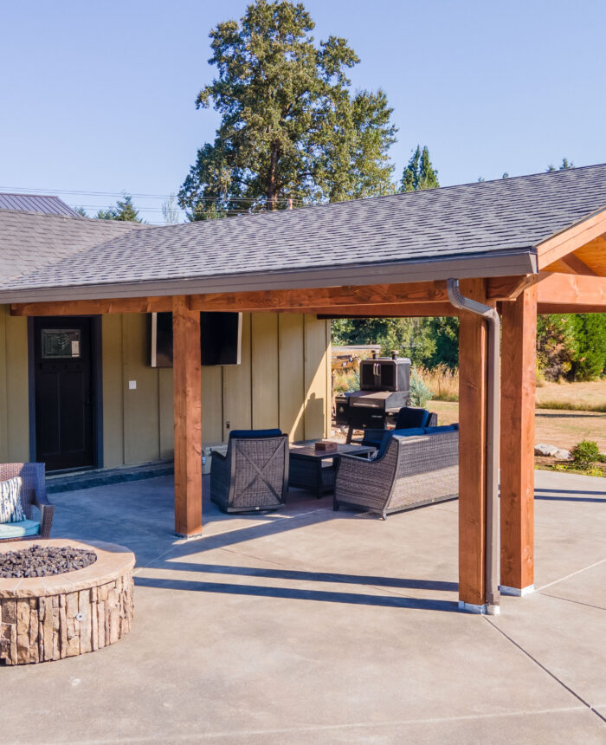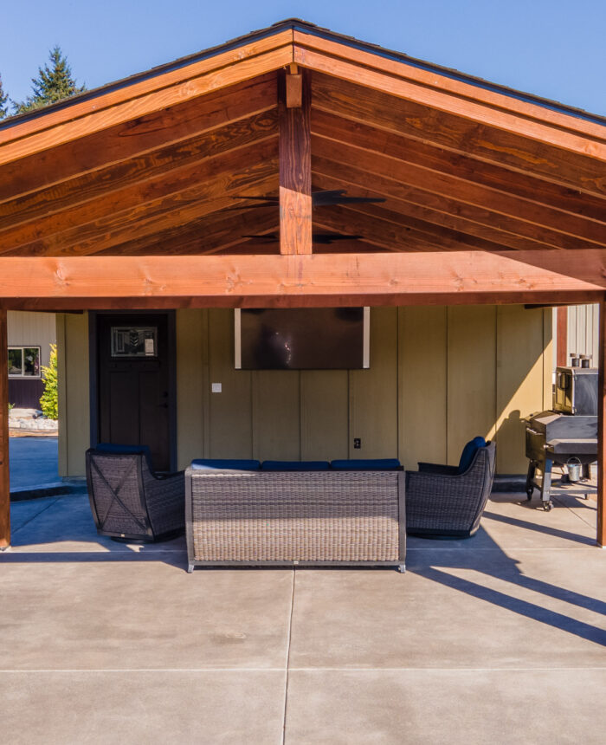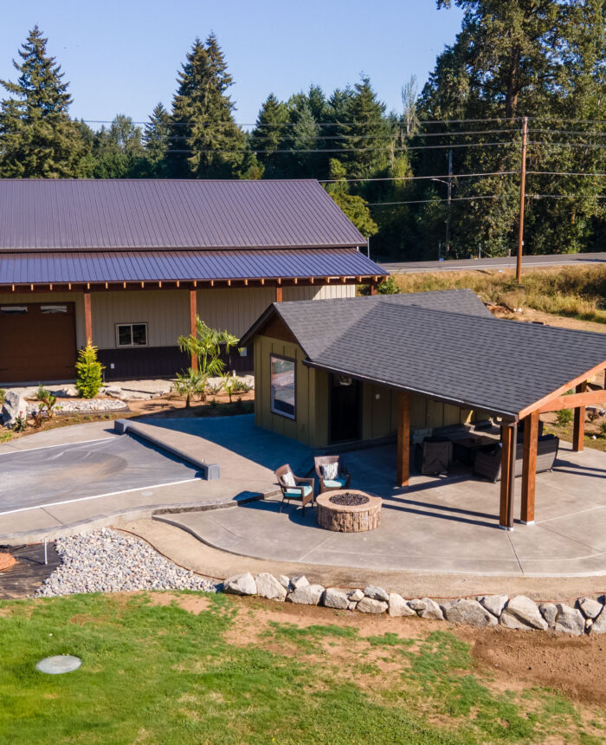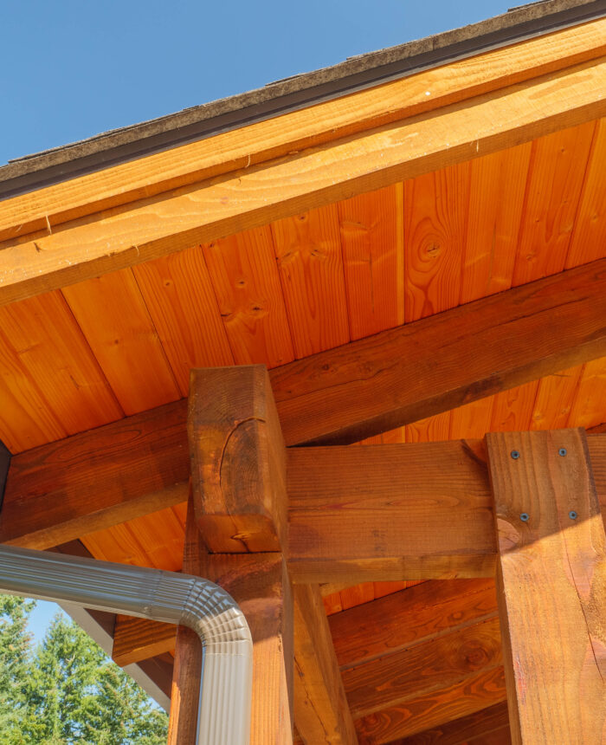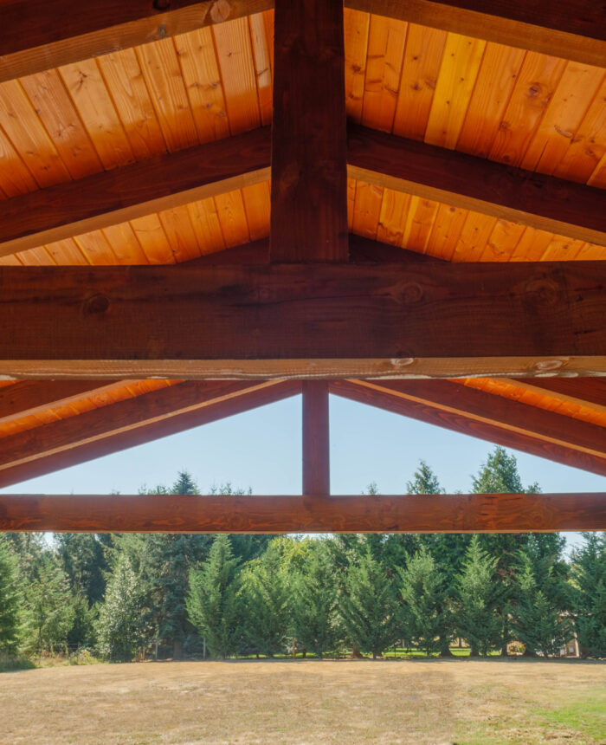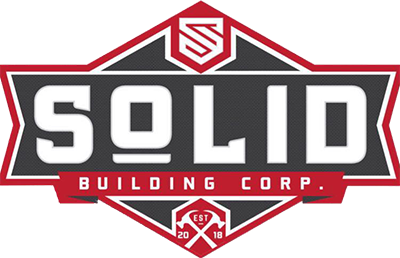- projects@solidbuildingcorp.com
- (360) 314-8130
- 21813 NE Rodda Rd Suite #107, Battle Ground, WA
Projects
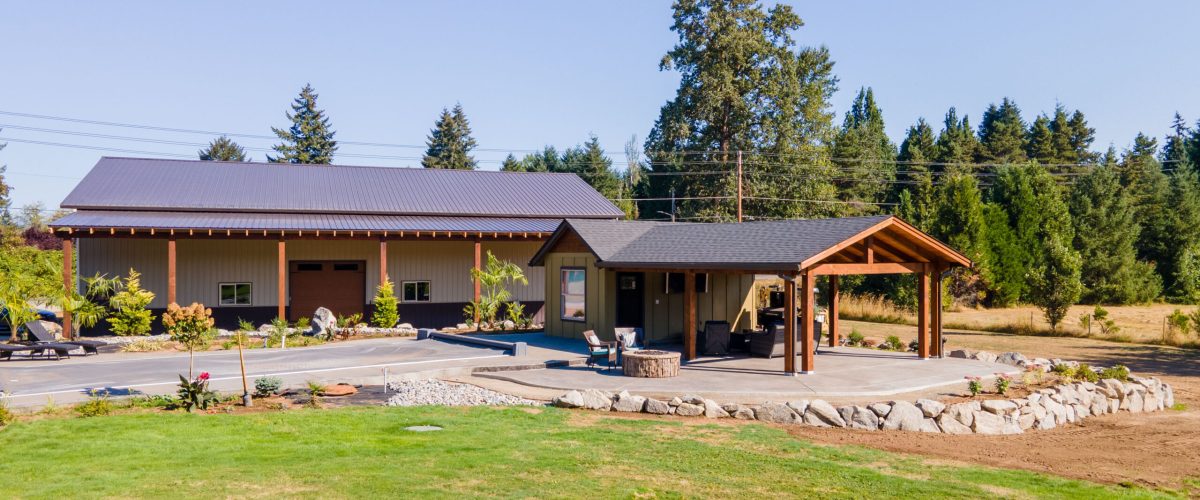
The getch project
It’s not often that we get to see a project come as full circle as this one! Mr. Getch runs another construction company here in Battle Ground and heard about us through reputation. When we showed up on site he had a newly built pole barn shop, an unfinished pool house, and a beautiful pool. He said “I’m going for this outdoor oasis vibe. I need a cool covered area to BBQ and entertain. So I said “Hold my drink sir, I’ve got this!”
Since Mr. Getch was in construction himself, he had lots of connections for subcontractors… We love it when that happens because we get to focus on our one true love… Timber Frame covers! You’ll notice that our Timber cover flows perfectly with the existing pool house. All the gutter lines match, they look like they were built together… but they weren’t. See that’s part of our design job- make sure the project flows and doesn’t look like an afterthought… even though sometimes it is.
This is another project that we did something for the first time- that became a signature for Solid Building. The span of our cross beam was a little over 20 ft. I was nervous that it was over spanned… SO we decided instead of using a single post on each side, to install a pair of 8×8 posts on each side. This took our beam span from 20 ft down to 14 ft. AND IT LOOKS SO GOOD- now we use this design on several of our projects! Once we finished the pool house Timber Frame, Getch asked us to build a HUGE carport all down the side of his pole barn. I said “We’d be happy to sir!”
