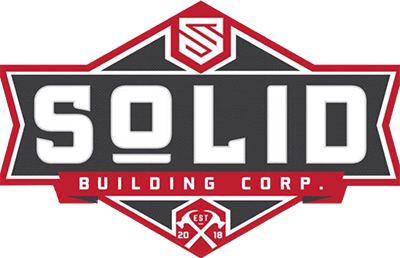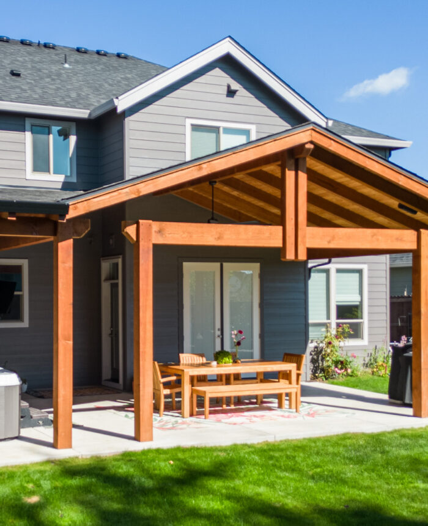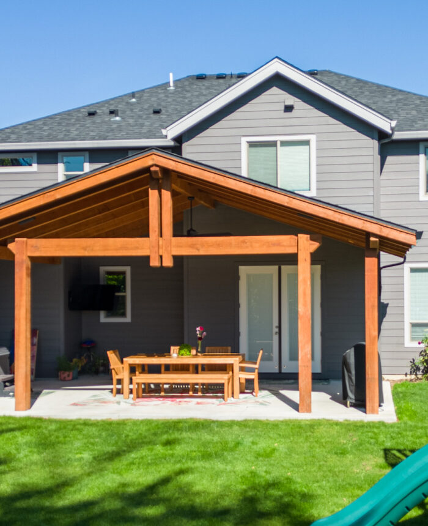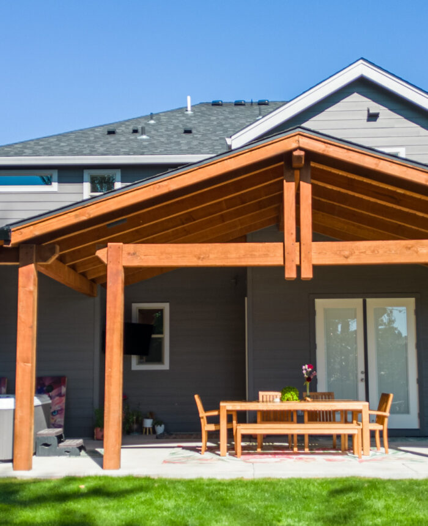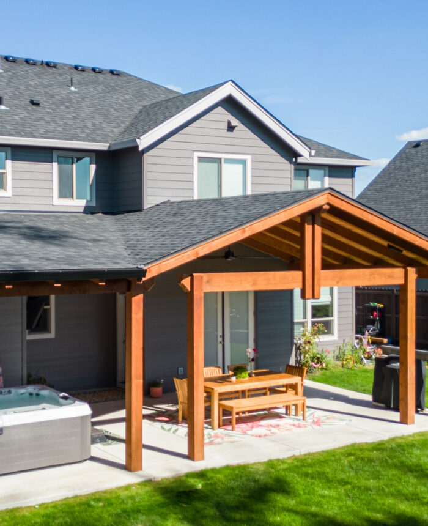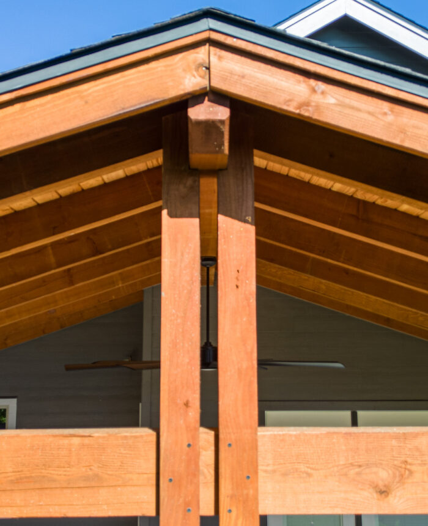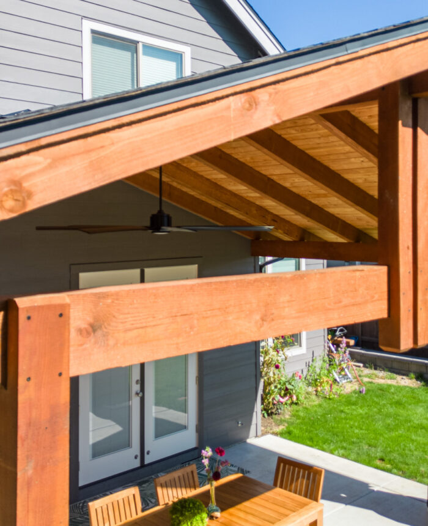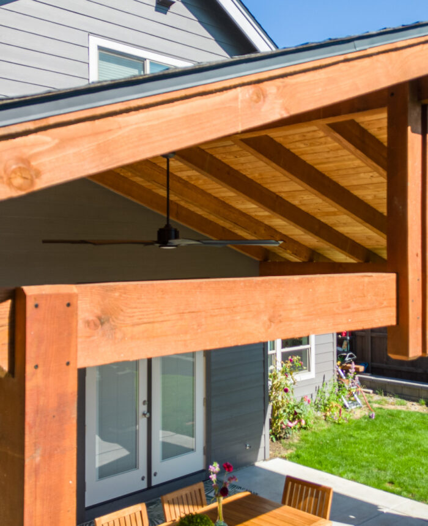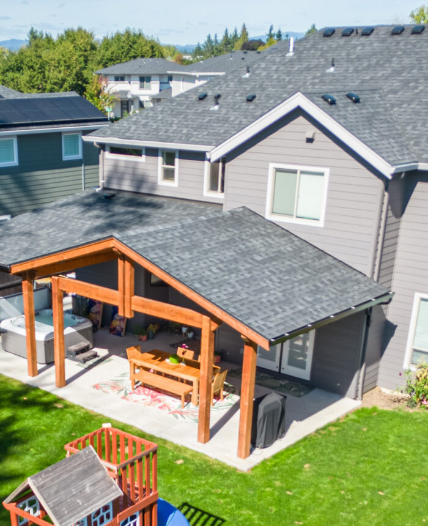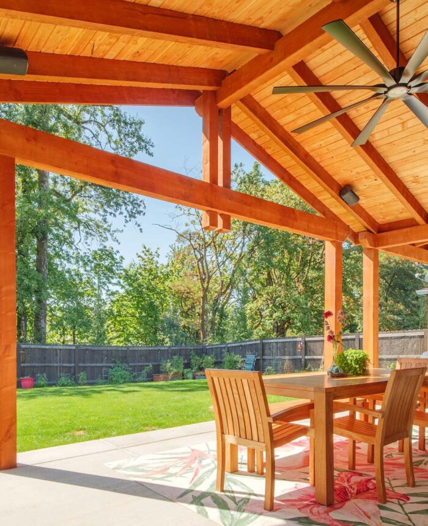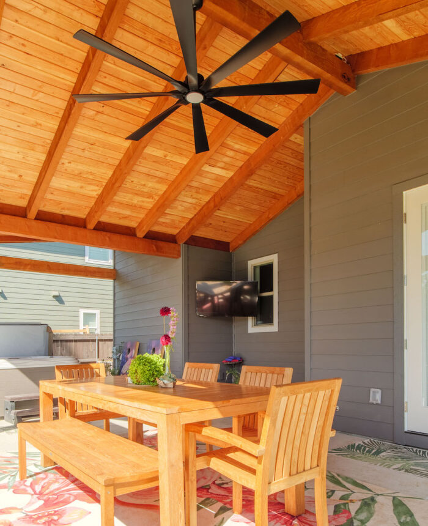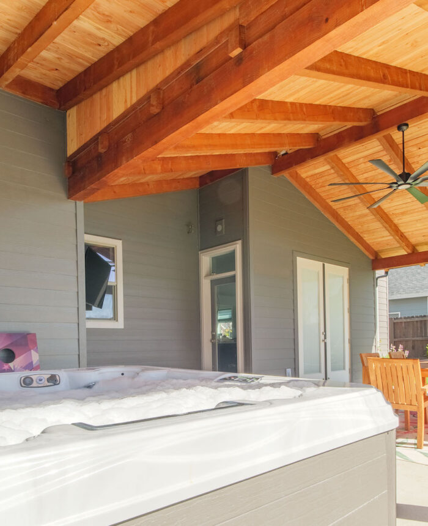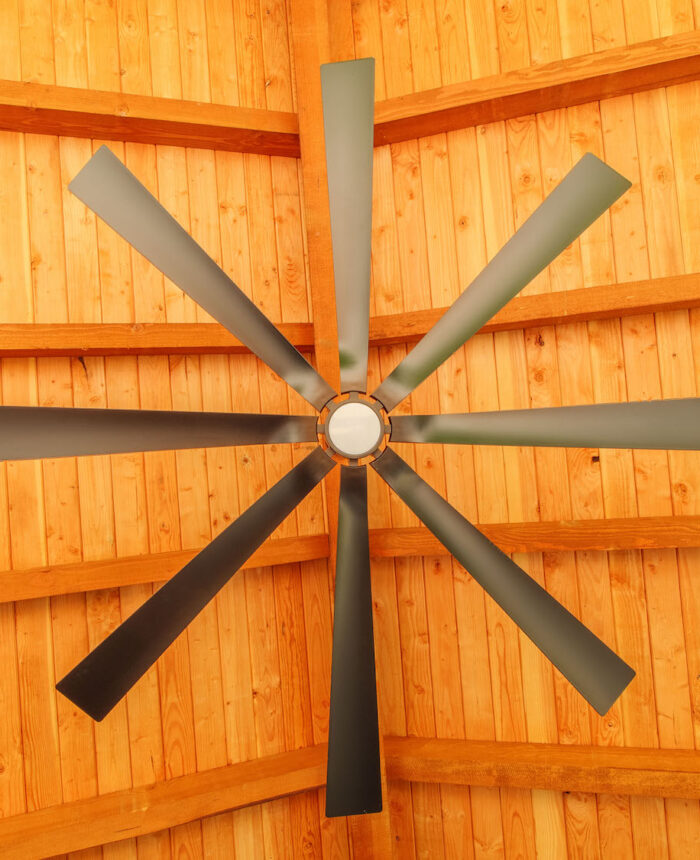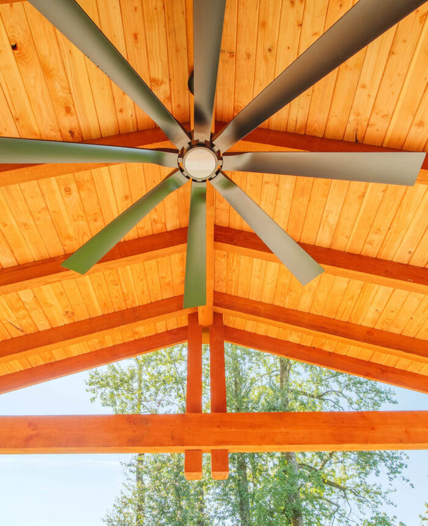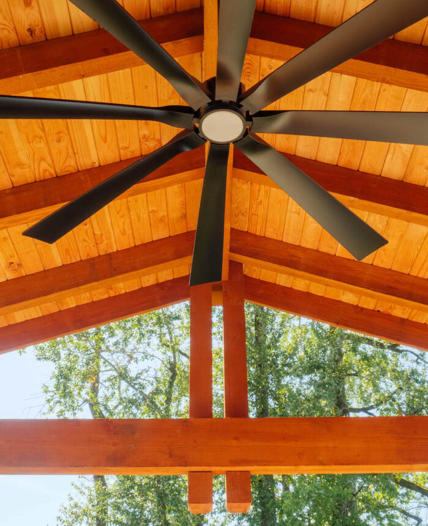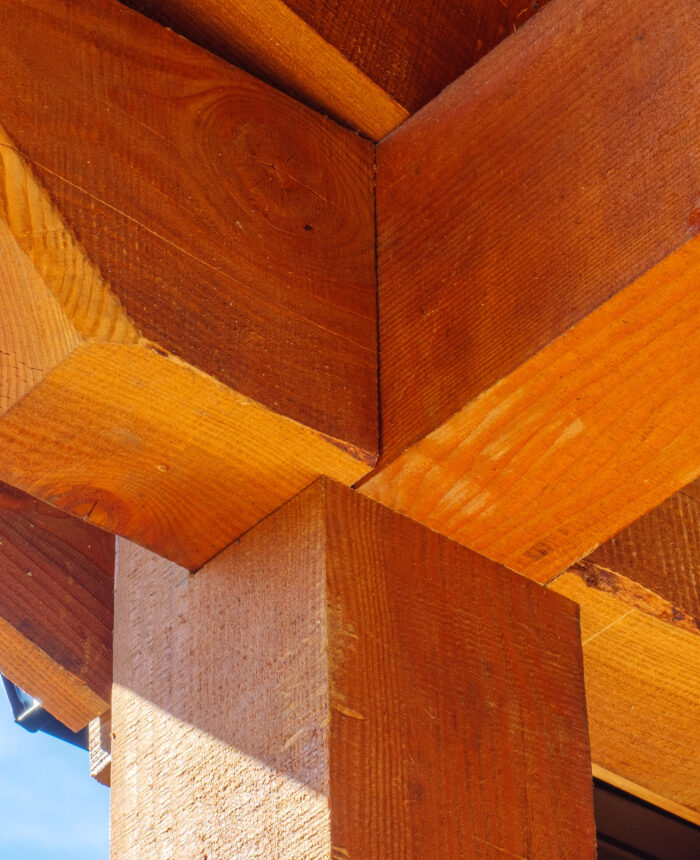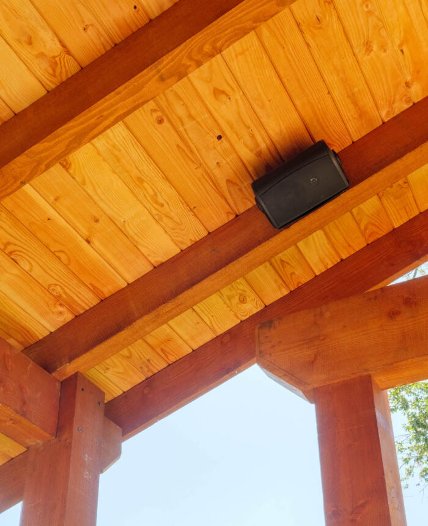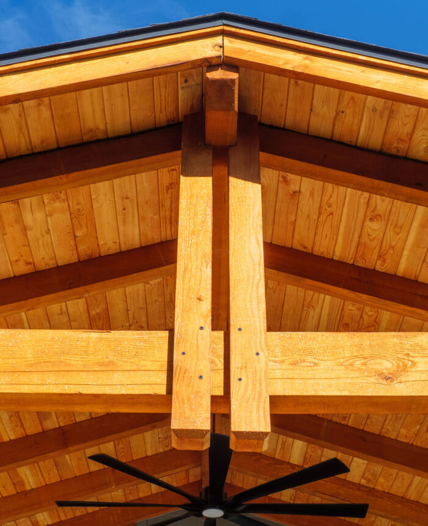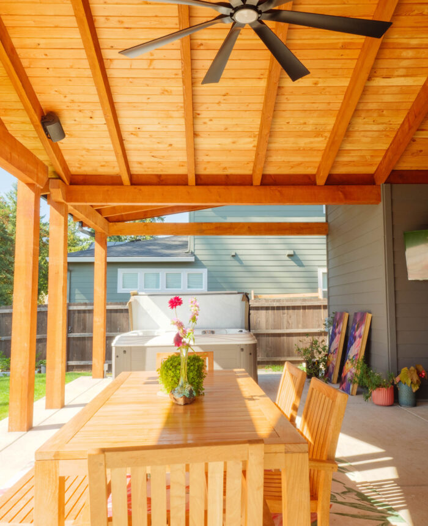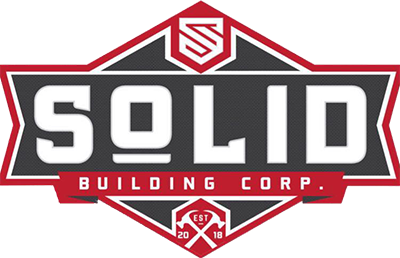- projects@solidbuildingcorp.com
- (360) 314-8130
- 21813 NE Rodda Rd Suite #107, Battle Ground, WA
Projects
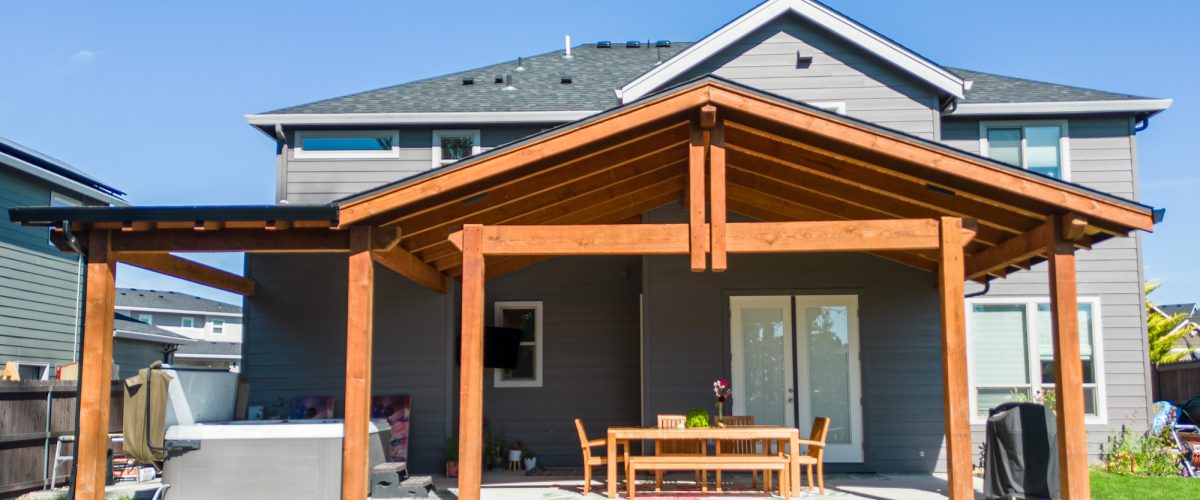
the james project
The James family contacted us early this year to help them solve a problem… Their newly built home included a covered patio… however the size and design left them wanting more. With the window placement on the second story, we weren’t able to have a full width open- gable. So we came up with this A-frame onto a mono-pitch design that really came together smoothly.
This unique 5 post design has rough sawn fir 8×8 posts, 2×6 open TNG soffits, and for the FIRST TIME EVER- we used a double king post to hold up the ridge beam. Plus a new concrete patio, black 6″ fascia gutters, and composition roofing to match the house. We also traded a window for that lovely 8 Ft tall french door you see.
